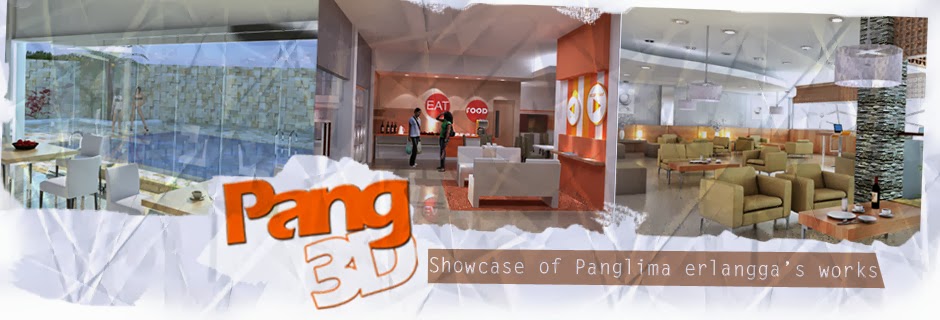Client: John Howard Singleton
I don't drink coffee I take tea, my dearMy client is an English man having a semi-villa house nearby Senggigi beach, Lombok. He has provided a room at the rear of the house.
I like my toast done on one side
FIRST PRESENTATION
The analytics of needs I have made based on interview with him, it concludes that the kitchen must accomodate activities such as: cooking, dinning for 3 persons, cutlery cleaning and saving, food serving and laundry. Yes, laundry, as there's no space for laundry which means kitchen is the only place the laundry machine placed at. Here is the plan:
As you can see on the image above, the laundry area and wash basin are separated by standing stove. Briefly speaking, it.s not efficient. However, the key is what behind the wall. It is empty area or you can say it as backyard.
Attempting to not wasting spaces, the dinning table is sticked to the wall using metal construction and dynabolt. I use stool instead oif dinning chair.
SECOND PRESENTATION
During the second presentation, I came up with the design and fixed quotation (the raw price has been given and agreed on first meeting). Note: budget quotation should not go over the limit agreed on the previous meeting. As you can see on picture above, there are two colour option. In fact, two is less. It turned out that the client wanted more.
THIRD PRESENTATION
Following illustration is the final design. The colour has been tweaked, the stool has been changed into light plastic chair.
Here is the list of material applied:
- COUNTERTOP. Granite stones.
- DINNING TABLE CONSTRUCTION: Hollow metal 3,5"
- CABINETS. Plywood finished high pressured laminate
- WALL PANEL BETWEEN CABINETS. Tile (has been existed prior to the design)
Following is a picture depicting installation process.
Thank you for reading my blog. For further information, feel free to contact me on Linkedin, simply click HERE












